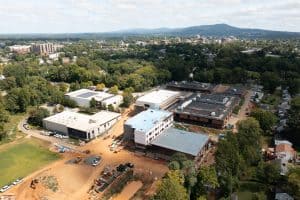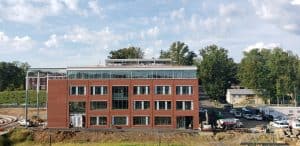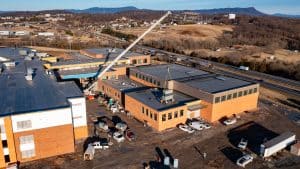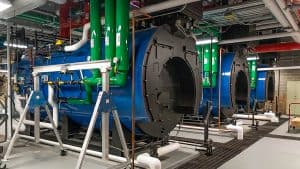Valley Health North Tower Expansion
Highlights
A hospital expansion project with six levels and 557,319 square feet. Altogether, the project consisted of a new emergency room department, labor and delivery unit, intensive care unit (ICU), heart and vascular unit, cath labs, laboratory space, and two 60,000 square foot shell spaces for future expansion.
RBI installation work included:
- Thirteen new 50-100-ton rooftop custom air handling units
- Twenty-seven exhaust fans, including a laboratory exhaust system and isolation exhaust systems
- Steam piping distribution for humidification
- Chilled and heating water distribution piping for cooling and hydronic heating
- 346 variable air volume boxes, thirteen CRAC Units and twenty-seven fan coil units
- Medical gas systems for oxygen
- Medical air and vacuum
- Specialized sanitary waste and vent systems
- Domestic water services






