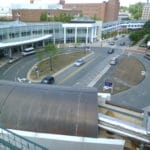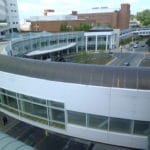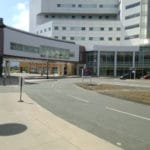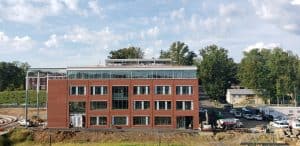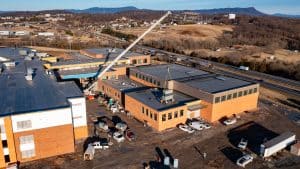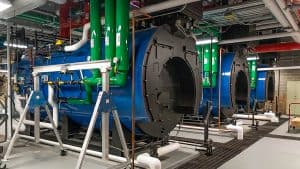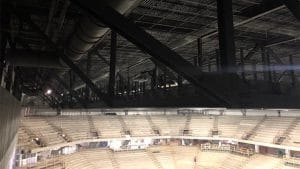University of Virginia Lee Street Connective Elements
Highlights
This 31,641 square foot project included expansion and renovation of the existing lobby and the addition of a new bridge connecting the lobby to the parking garage across Lee Street. Located at the main entrance to the hospital this project posed significant logistical challenges, which required detailed planning and coordination to overcome.

