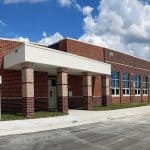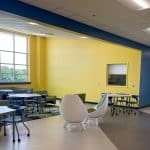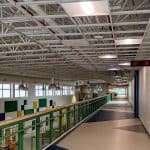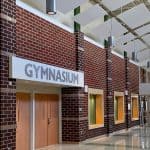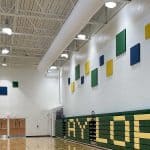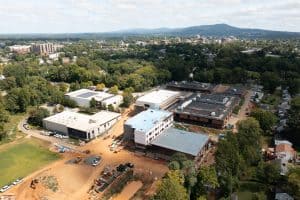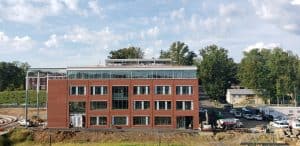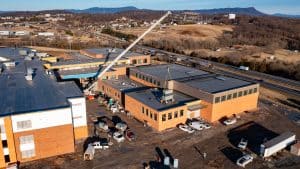Robert E. Aylor Middle School
Highlights
Robert E. Aylor Middle School is a new two-story school consisting of a 55,234 sq. ft. main level and a 28,667 sq. ft. upper level, totaling 83,901 sq. ft. It has a capacity of 1,000 students along with 150 staff and visitors. Apart from the main portion of the building, the project included three wings (one for each grade level), a woodshop, art room, open media center, agriculture shop, gymnasium, multipurpose room, two locker rooms, a kitchen, cafetorium, school offices, and two family and consumer science labs.
RBI’s installation work included:
- (82) Heat pumps
- (9) AAON DX roof-top units
- (6) AAON energy recovery units
- (3) Mini-split systems
- (3) Water heaters
- (2) Water softeners
- (3) Boilers in series for heating of the new equipment
- Cooling tower and heat exchanger for cooling of the new equipment

